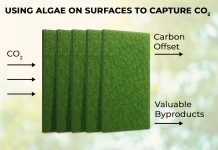At long last, the Approved Documents L to the Building Regulations for Wales (ADL 2014) have come into force. Much like the English Approved Documents, they bring a renewed focus on building fabric performance; however there are also several noticeable differences between the two Documents, both for domestic and non-domestic properties.
ADL1A 2014
For new domestic properties in Wales, the aggregate uplift is 8%. Whilst marginally above the level set in England, this still falls well short of the 40% originally suggested by the Welsh Government.
As in ADL1A 2010, the Dwelling Emission Rate (DER) must not exceed the Target Emission Rate (TER). The TER is now directly defined by an Elemental Specification for the building fabric and the building services and following this to the letter will typically lead to compliance.
Rather than using a Target Fabric Energy Efficiency (TFEE) Standard to encourage improved fabric performance, ADL1A 2014 tightens the limiting backstop U–values for several of the fabric elements. These amendments, which can be seen in Figure 1 set a much stronger baseline for the thermal performance of the building envelope.

As with the English Approved Documents, the Elemental Specification contains stricter airtightness and thermal bridging requirements than those in ADL1A 2010. These can be extremely challenging to achieve using traditional construction approaches – running the risk of non-compliance. A simpler alternative is to raise the U-value performance of the main fabric elements beyond the level within the Elemental Specification. This allows the airtightness and thermal bridging targets to be relaxed as shown in Figure 2.
ADL1B 2014
Several aspects of the domestic refurbishment regulations have also been tightened. Where new fabric elements are required for refurbishments such as extensions, the minimum U-value performance for these elements is now set at the level of the Elemental Specification from ADL1A 2014. If new or replacement doors are installed on cavity walled properties, insulated cavity closers should also be fitted around the openings.
For greater flexibility, ADL1B 2014 now allows elements of the design to be relaxed if compensated for elsewhere. For example, where the required area of windows and doors exceeds the limit for extensions set out in ADL1B, improved wall and floor U-values may balance the shortfall associated with the increase in heat gains / losses through the glazing. The required U-value can be calculated either using an area weighted ‘U-value trade-off approach’ or the ‘equivalent carbon trade approach’, which requires a SAP 2012 energy rating assessment.
Consequential improvements have also been introduced for properties which do not meet the required level of performance; these improvements are triggered by any extensions or conversions which increase the habitable area by over 10m2, extension of the heating system or introduction of a fixed heating appliance in previously unheated area.
ADL2A 2014
More significant changes are incorporated within the regulations for new non-domestic properties. In addition to the 20% aggregate improvement over ADL2A 2010, a new Primary Energy Consumption (PEC) target has also been introduced.
PEC is the measure of energy delivered to the building plus the energy used to produce the energy delivered to the building. The main purpose of this target is to ensure a high level of fabric and building service performance as, in addition to the BER not exceeding the TER, the new Building Primary Energy Consumption (BPEC) must also not surpass the Target Primary Energy Consumption (TPEC). This prevents excessive reliance on renewable technologies as a route to compliance.
Both TER and TPEC are defined directly by a new Notional Building Specification (NBS) and compliance can be confirmed if this is followed to the word. However, the strict air-permeability requirements laid out in the NBS are again challenging to achieve with a traditional construction and may lead to further cost if the building fails to comply when pressure tested. Improved fabric performance offers a simpler approach to compliance, and a recommended starting point specification for buildings not heavily reliant on cooling is provided in Figure 3.

ADL2B 2014
Non-domestic refurbishments which include new fabric elements must now meet the U-values in the Notional Building Specification from ADL2A. Additionally a new category has been created for buildings which are essentially residential in character such as care homes. New fabric elements on these properties must meet the tougher U-values laid out in the Elemental Specification within ADL1A 2014.
As with ADL1B, Consequential Improvements have also been included for non-domestic properties. These are triggered where the building is extended or converted to increase the conditioned area, or for properties with a useful floor area over 1000m2, the installation or expansion of any fixed building service. Where economically feasible, Consequential Improvements should be made up to at least 10% of the cost of the principal works.
Additional Changes
A number of other changes have also been introduced mirroring those within the English Regulations. Evidence must now be provided to show that the building design meets the targets, and that the building itself meets or exceeds the designed performance. The evidence must not only show that the required targets are met, but also explain how this was undertaken, an EPC alone will not suffice. Design stage submissions are needed 1 day before work starts and evidence of as built compliance is needed within 5 days of the work ending.
Laying the Benchmark
There is no question that ADL2014 sets out a much firmer starting point for building energy performance when compared with its English counterpart, particularly for the non-domestic sector which has traditionally lagged behind. The challenge now for the Welsh Government is to build on these foundations, emphasising a fabric first approach as the best way to bridge the gap to zero carbon housing.
For further information, please contact:
Tel: +44 (0) 1544 388 601
Fax: +44 (0) 1544 388 888
e.mail: literature@kingspaninsulation.co.uk
website: www.kingspaninsulation.co.uk/buildingregulations
![]() www.twitter.com/KingspanIns_UK
www.twitter.com/KingspanIns_UK








